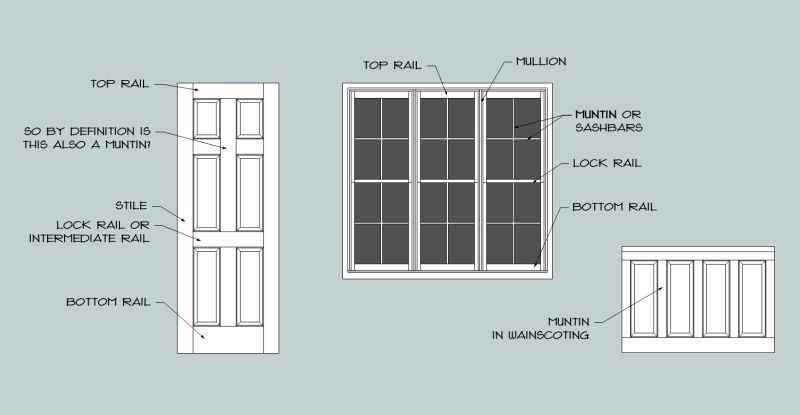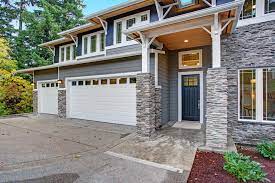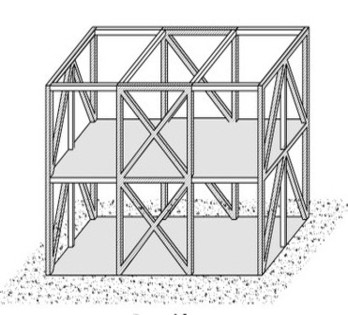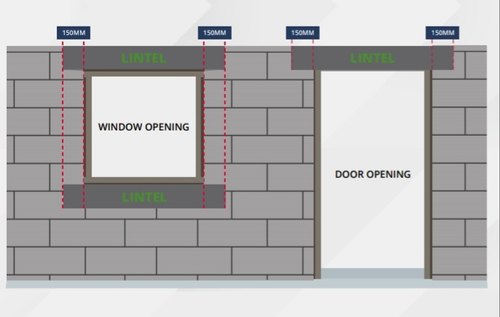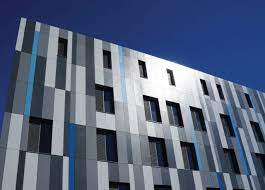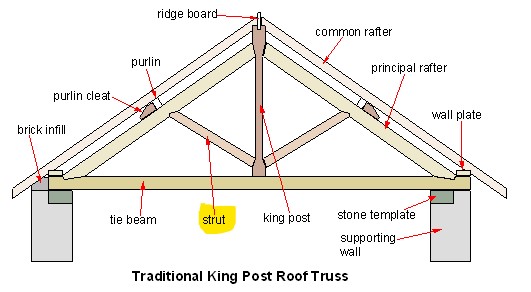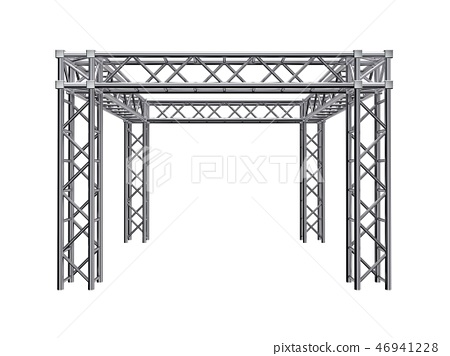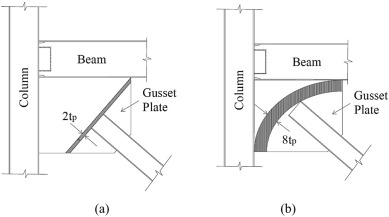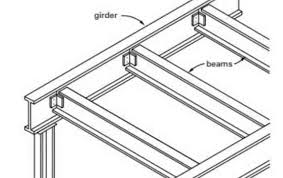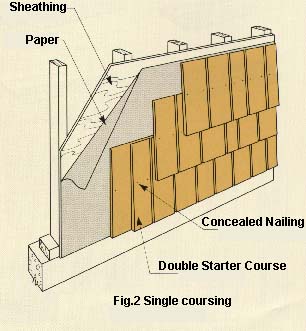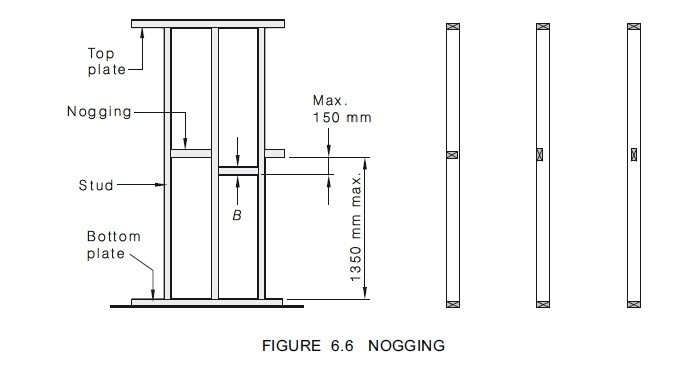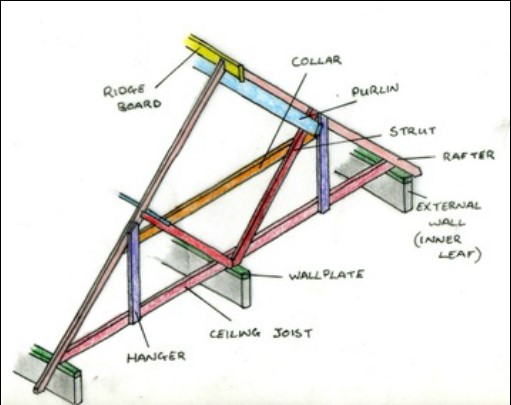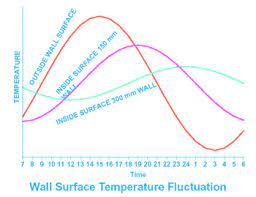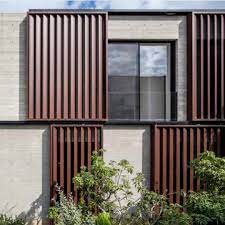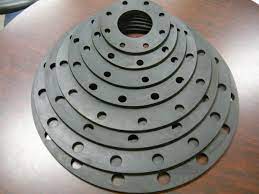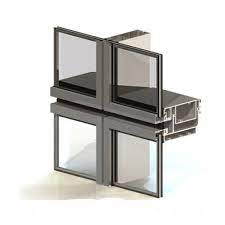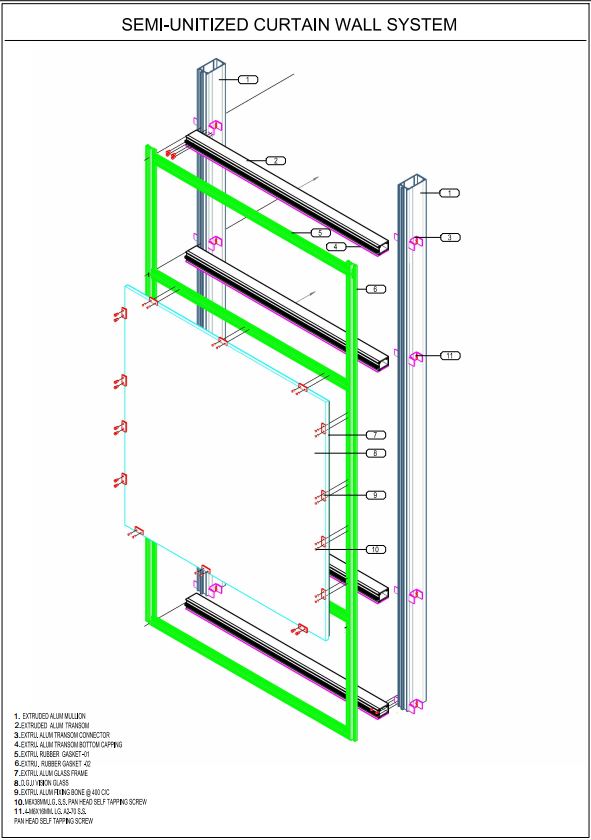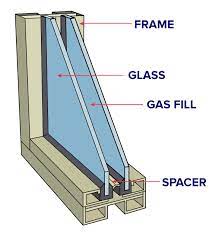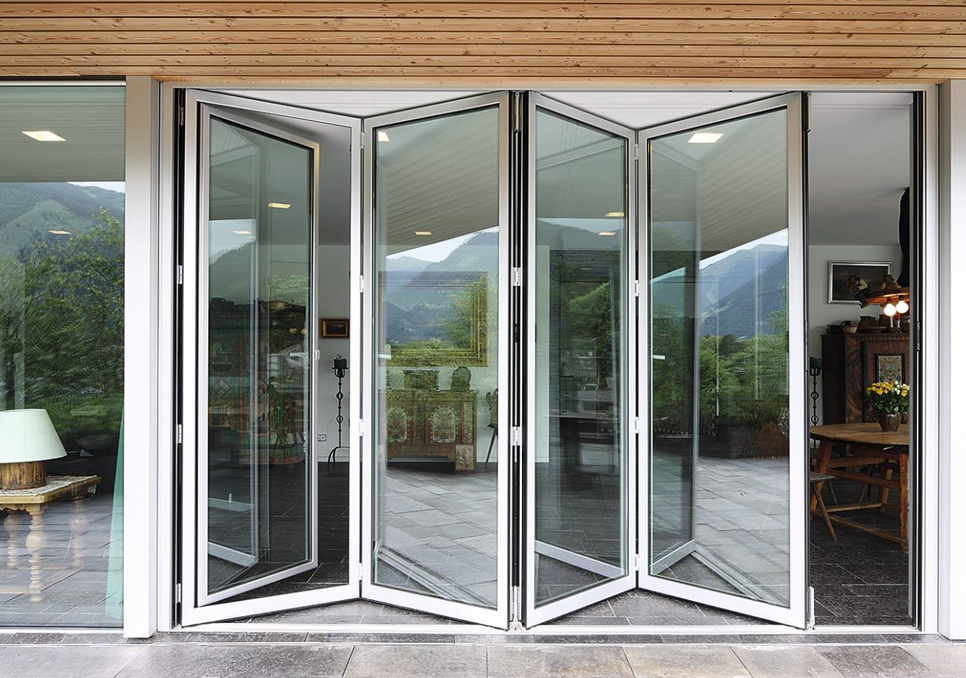Transom
Transom
A transom is a horizontal piece in structural beam or bar. It can be a crosspiece in a window, over a door or separating a door from a window over it. It serves the purpose of strengthening the structure of the door along with providing automated opening mechanism. Together with vertical members (mullions) they provide support to glazing.
A transom is a horizontal beam that is paired with a mullion that divides a window’s upper part into additional lights. When transoms are positioned, generally they will be placed above head height to avoid obstructing the view from a window. A smaller window located above door or window can be termed as a transom window, the purpose of which is to provide ventilation and light. They are also used to create an aesthetic decoration. Stained glass windows have been a popular feature in architecture historically. Transom windows which provided cross ventilation and privacy at the same time were a common feature in apartments and office buildings in early to mid-20th century. The use of transom can also be witnessed in early gothic architecture work used mostly in unglazed windows or spire lights.
Related post
Braced Frame
-
by Facade
- Oct 04, 2022
Rainscreen Cladding
-
by Facade
- Oct 04, 2022
Trench support
-
by Facade
- Nov 09, 2022
Scaffolding
-
by Facade
- Nov 09, 2022
Gusset plate
-
by Facade
- Nov 09, 2022
Decrement Delay
-
by Facade
- Nov 17, 2022
Unitized system
-
by Facade
- Dec 14, 2022
Semi unitized system
-
by Facade
- Dec 14, 2022
Insulated Glass
-
by Facade
- Dec 14, 2022
Sliding Windows
-
by Facade
- Dec 14, 2022

