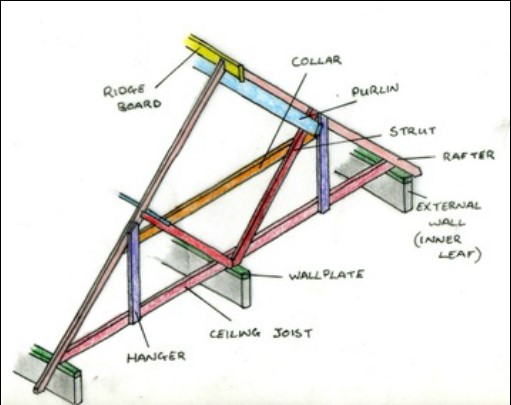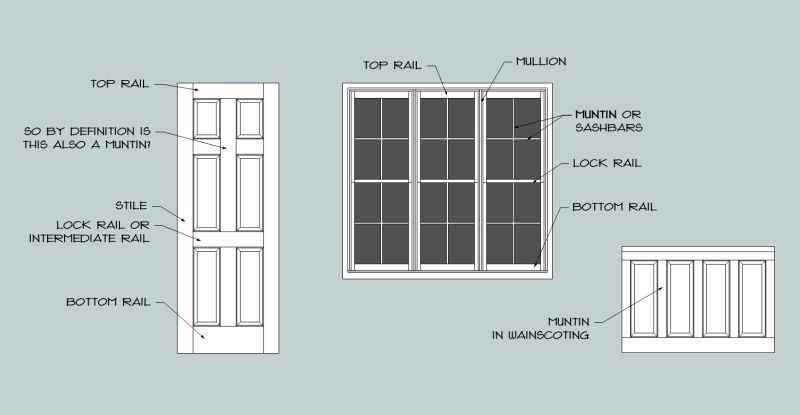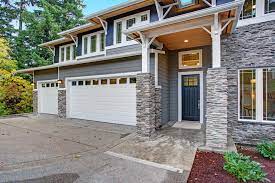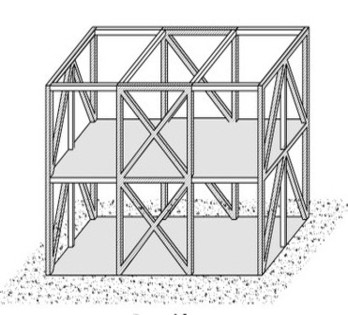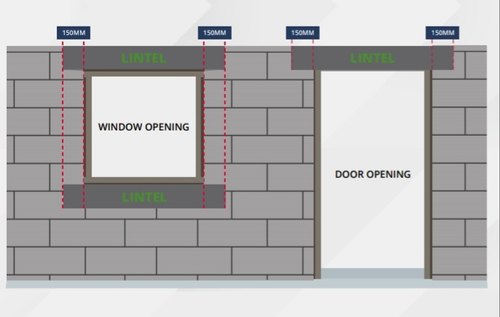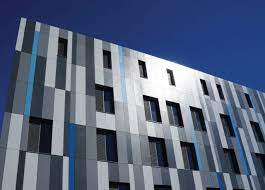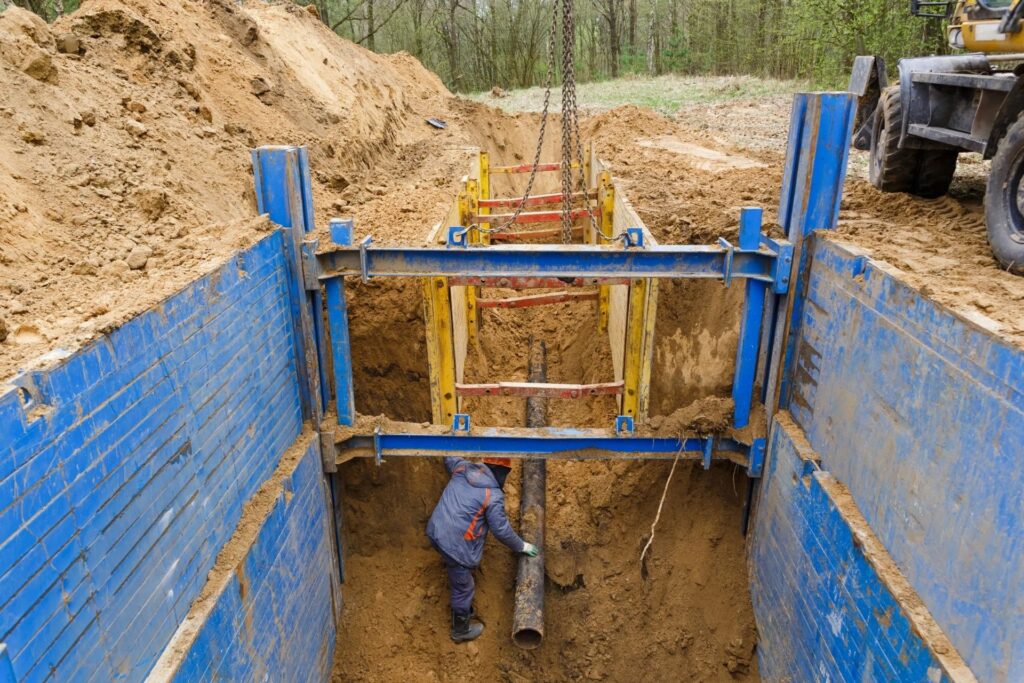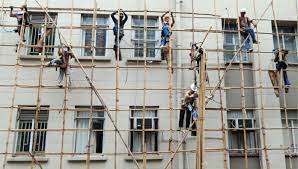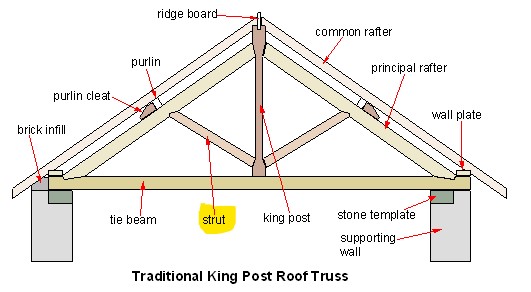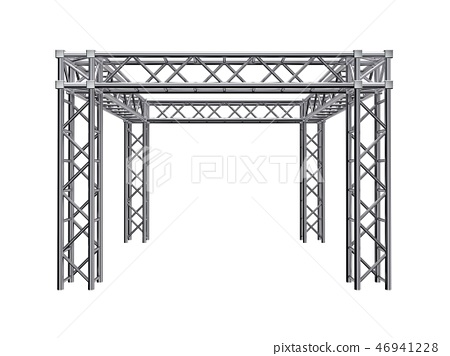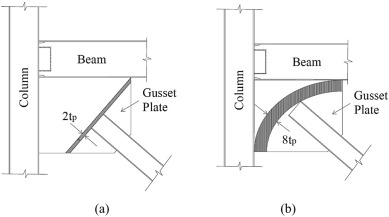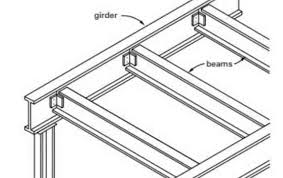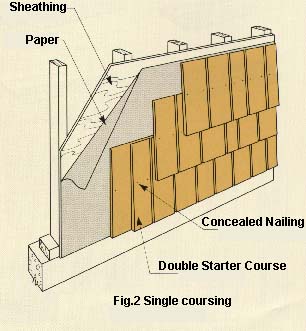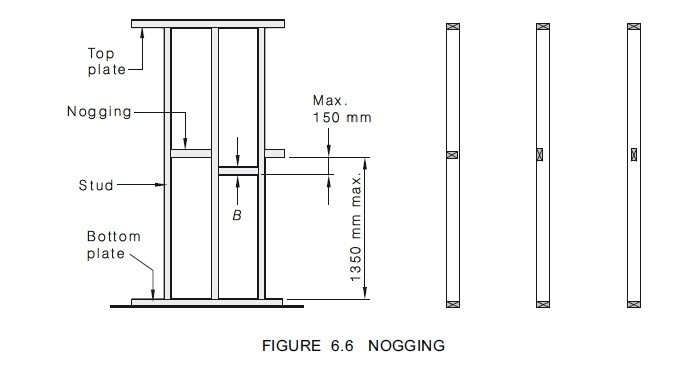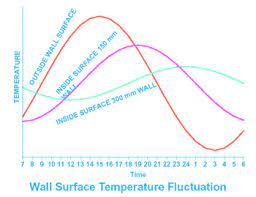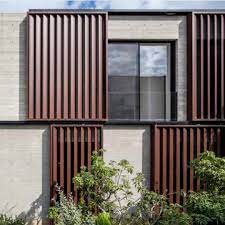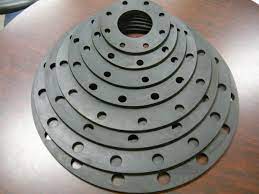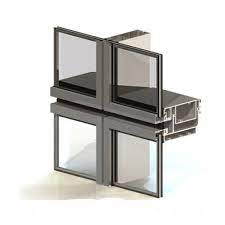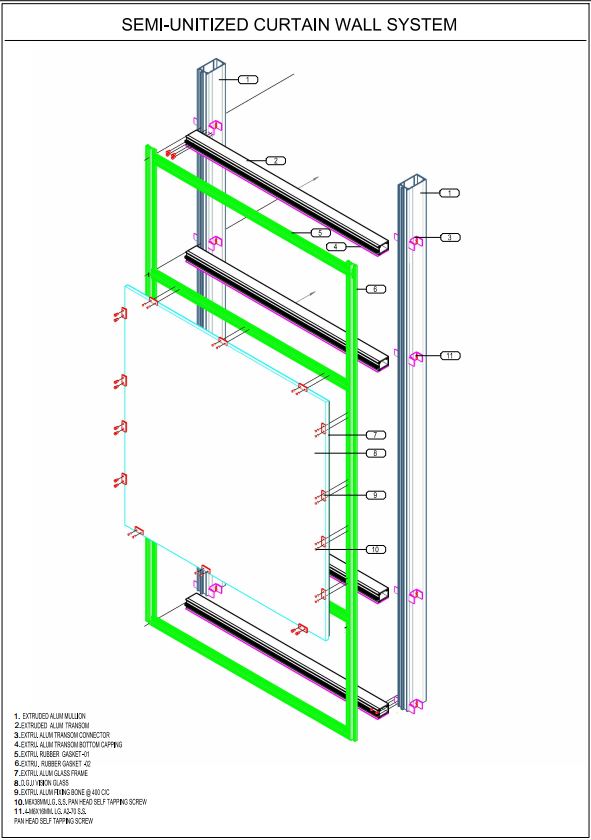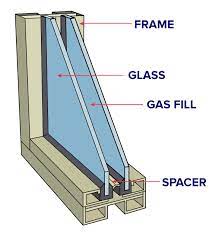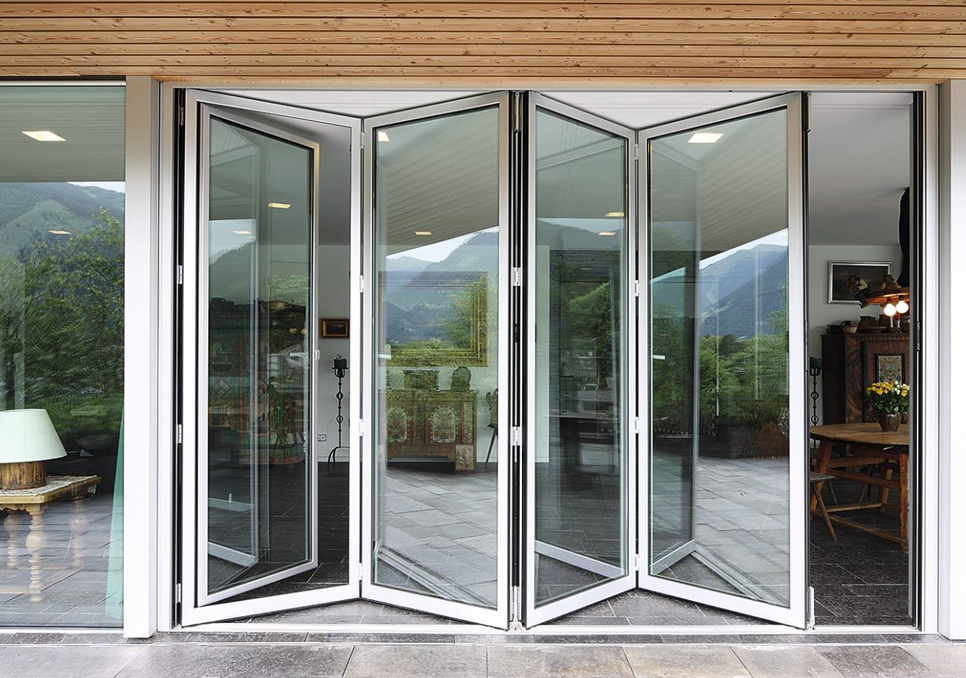Purlin
Purlin
A purlin (or historically purline, purloyne, purling, perling) is a longitudinal, horizontal, structural member in a roof. In traditional timber framing there are three basic types of purlin: purlin plate, principal purlin, and common purlin. Most commonly, purlins are major components of roof structures. Roof purlins are supported either by rafters or building walls and the roof deck is laid over the purlins.
The term plate means a major, horizontal, supporting timber. Purlin plates are beams which support the mid-span of rafters and are supported by posts
Principal purlins in wood construction, also called "major purlins" and "side purlins," are supported by principal rafters and support common rafters in what is known as a "double roof" (a roof framed with a layer of principal rafters and a layer of common rafters).
Common purlins in wood construction, also called a "major-rafter minor-purlin system". Common purlins are typically "trenched through" the top sides (backs) of principal rafters and carry vertical roof sheathing (the key to identifying this type of roof system).
Nogging
Decrement Delay
Related post
Braced Frame
-
by Facade
- Oct 04, 2022
Rainscreen Cladding
-
by Facade
- Oct 04, 2022
Trench support
-
by Facade
- Nov 09, 2022
Scaffolding
-
by Facade
- Nov 09, 2022
Gusset plate
-
by Facade
- Nov 09, 2022
Decrement Delay
-
by Facade
- Nov 17, 2022
Unitized system
-
by Facade
- Dec 14, 2022
Semi unitized system
-
by Facade
- Dec 14, 2022
Insulated Glass
-
by Facade
- Dec 14, 2022
Sliding Windows
-
by Facade
- Dec 14, 2022
