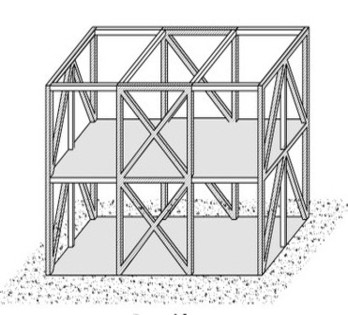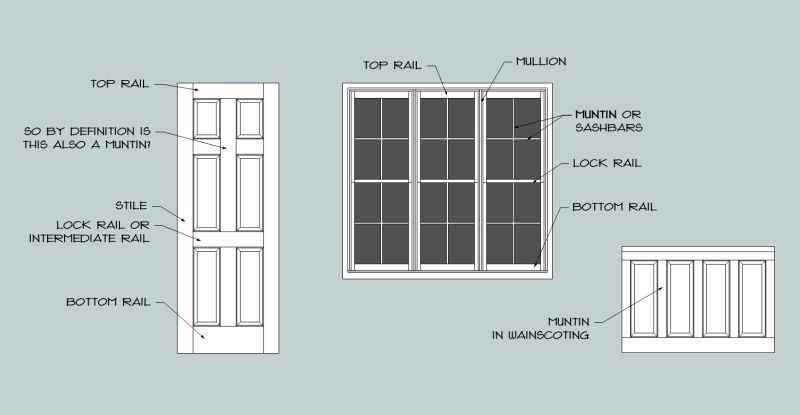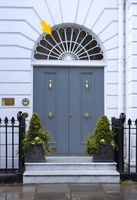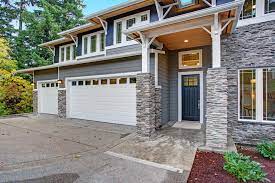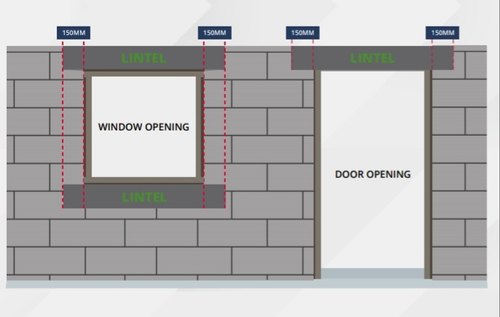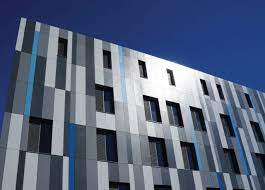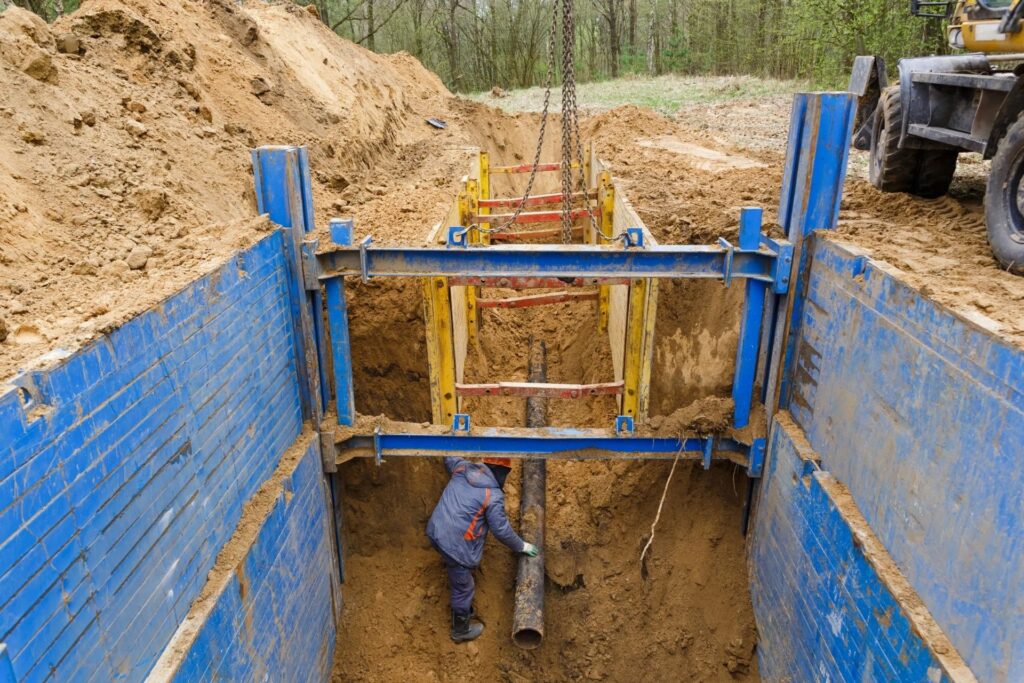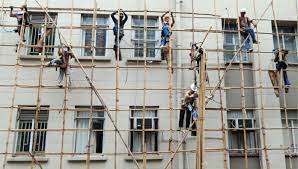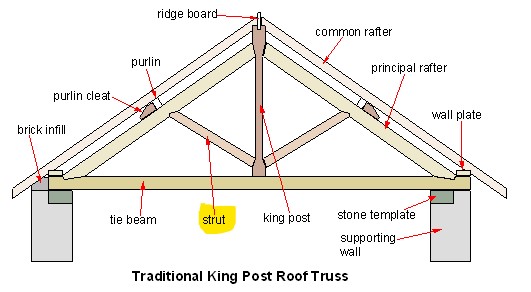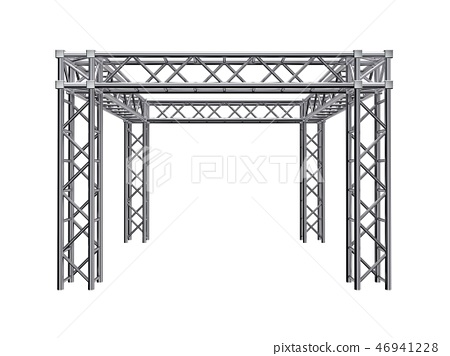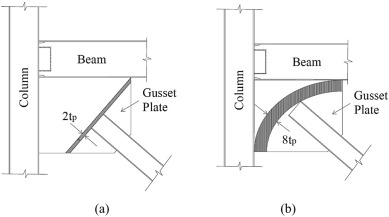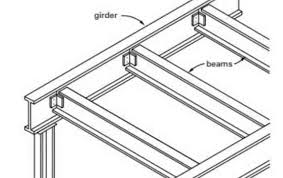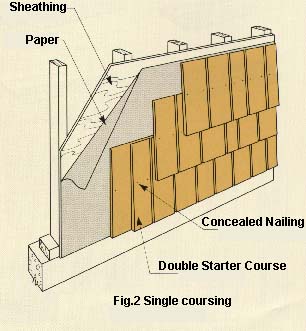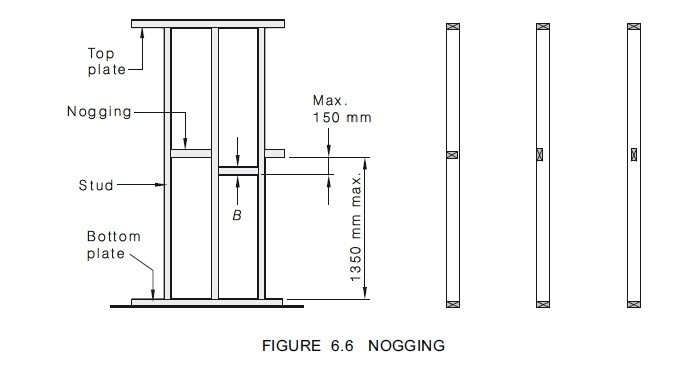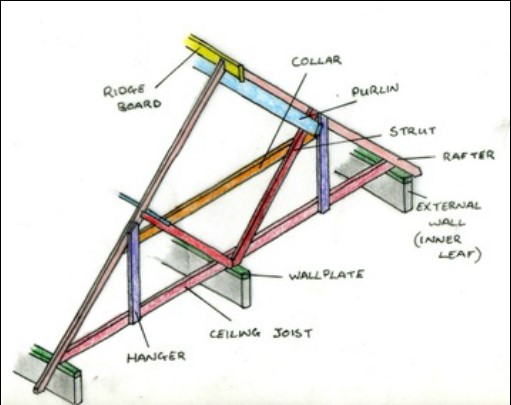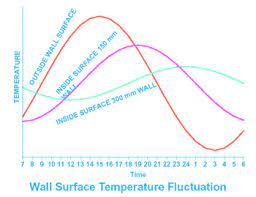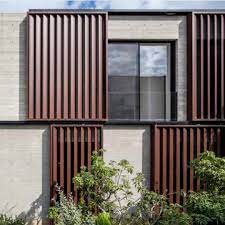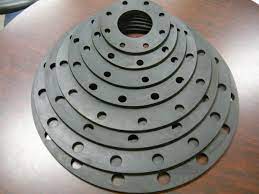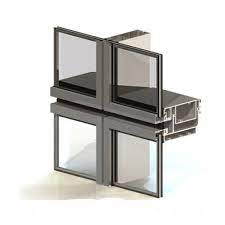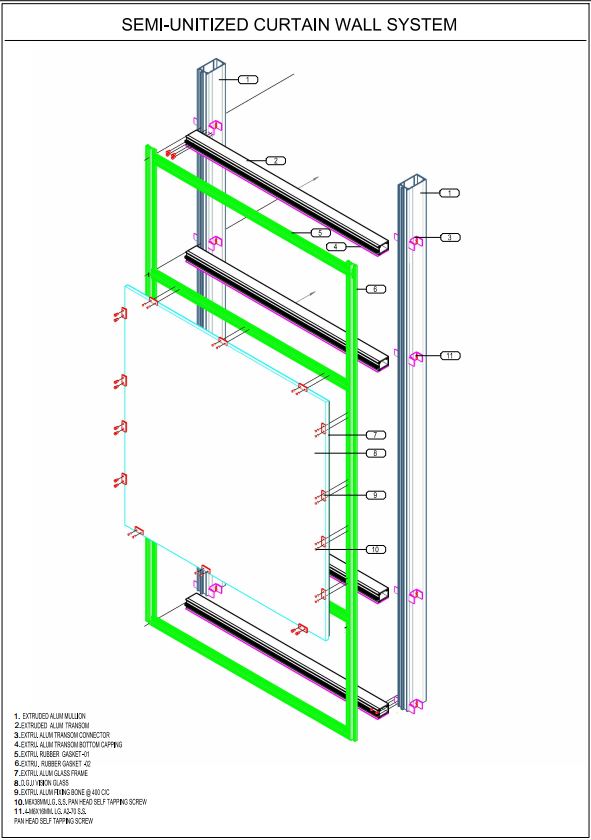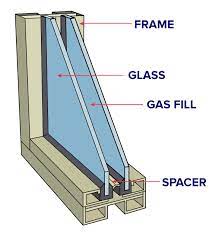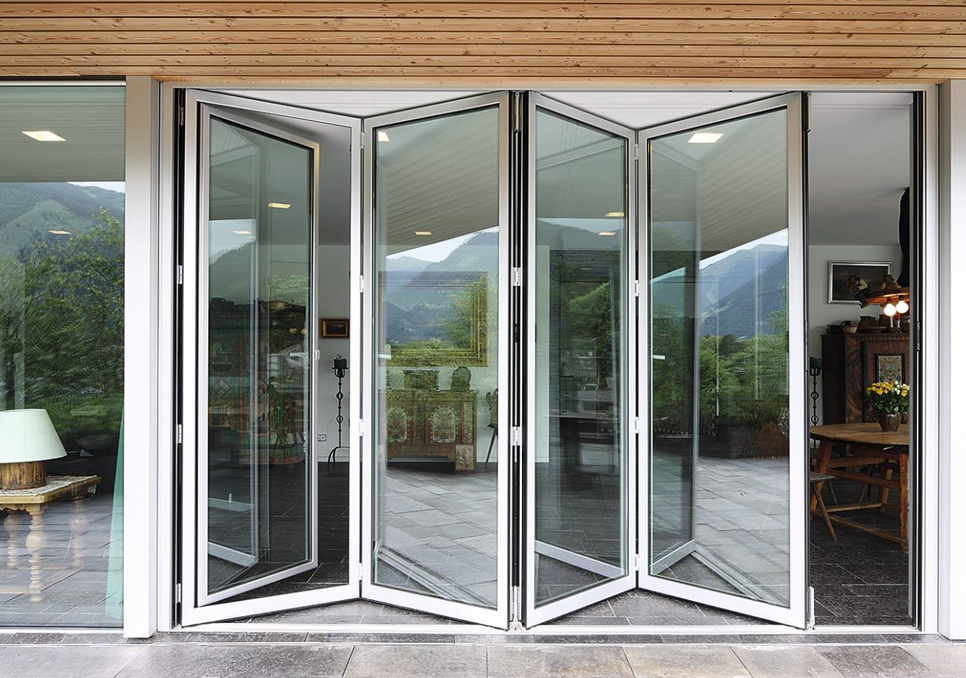Braced Frame
Braced Frame
Braced frame is a very strong structurally designed system that is prevented from swaying excessive sideways under effects of lateral loads also resisting wind and earthquake forces. It provides stability to the construction, the stabilizing members of the braced frame are usually made of stainless steel that effectively resists tensile forces. The beams and columns that form the frame carry the vertical loads and the bracing system carries lateral load.
A braced frame is further classified as ordinary concentric braced frame and special concentric or eccentric braced frame.
Ordinary concentric braced frame does not have extensive requirements regarding the members and is commonly used in areas with low seismic risk. Most of the multi storey buildings in UK are ordinary concentric braced frame with nominally pinned connections between beam and column.
Special Concentrically Braced Frames (SCBF) have been introduced in recent years. It seems that these systems not only have significant inelastic deformability under seismic loads but also have less practical detailed problems than Eccentric Braced Frame (EBF) Special concentric or eccentric braced frame requires extensive designing and is only used in areas with high seismic risk zones.
Related post
Braced Frame
-
by Facade
- Oct 04, 2022
Rainscreen Cladding
-
by Facade
- Oct 04, 2022
Trench support
-
by Facade
- Nov 09, 2022
Scaffolding
-
by Facade
- Nov 09, 2022
Gusset plate
-
by Facade
- Nov 09, 2022
Decrement Delay
-
by Facade
- Nov 17, 2022
Unitized system
-
by Facade
- Dec 14, 2022
Semi unitized system
-
by Facade
- Dec 14, 2022
Insulated Glass
-
by Facade
- Dec 14, 2022
Sliding Windows
-
by Facade
- Dec 14, 2022
