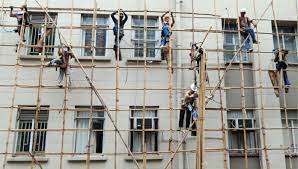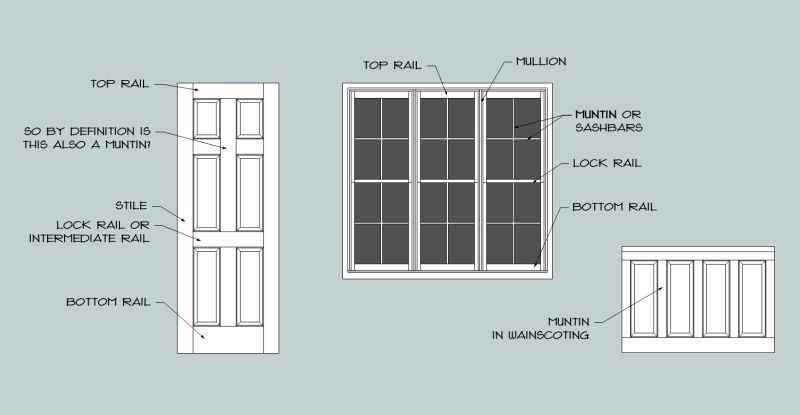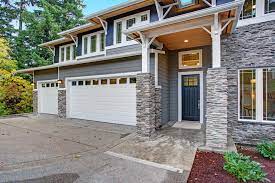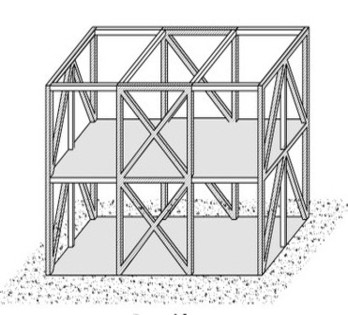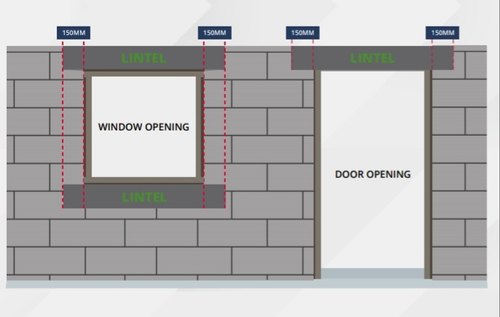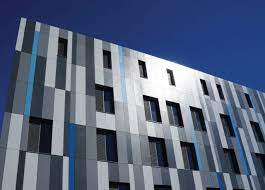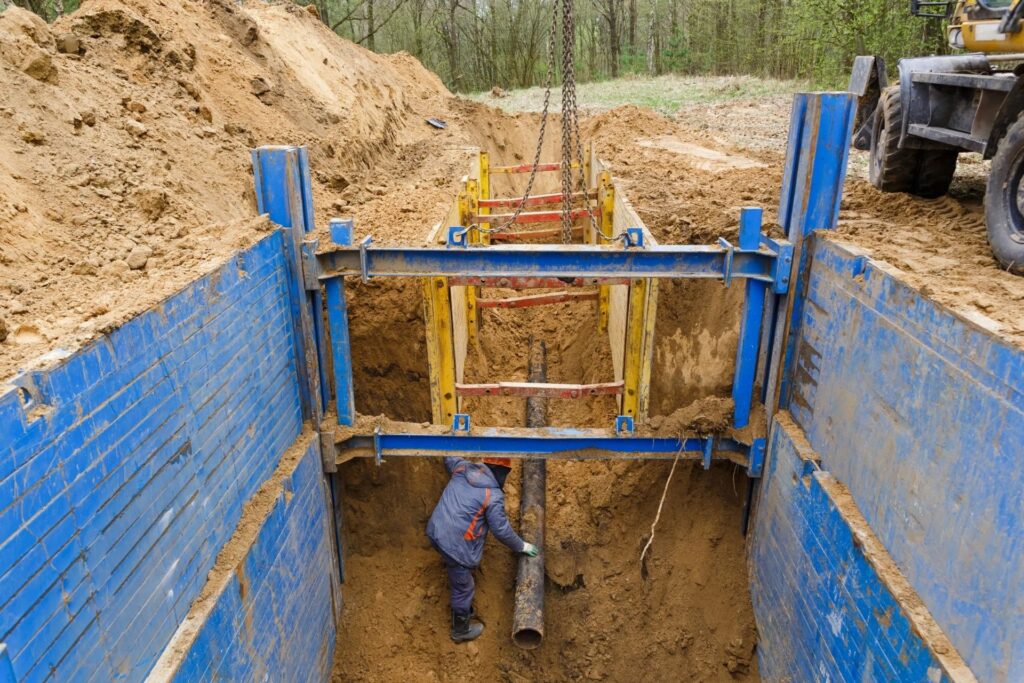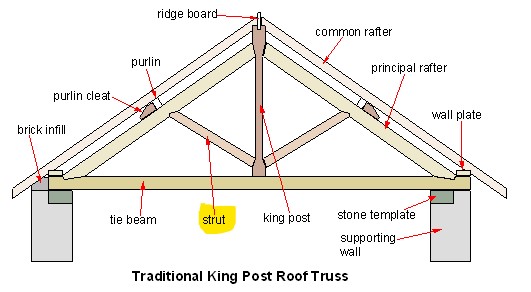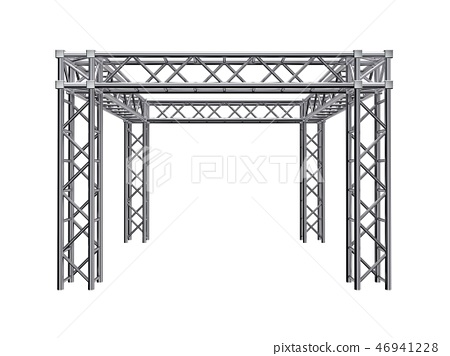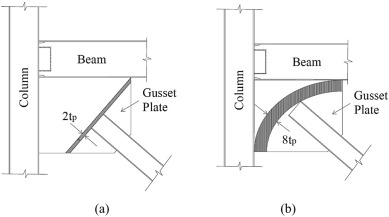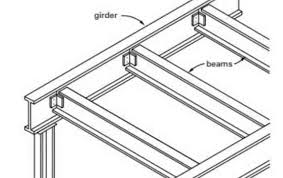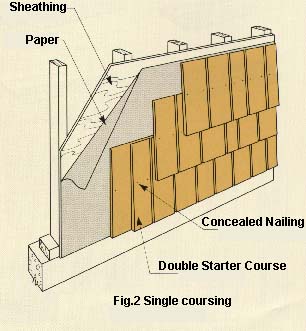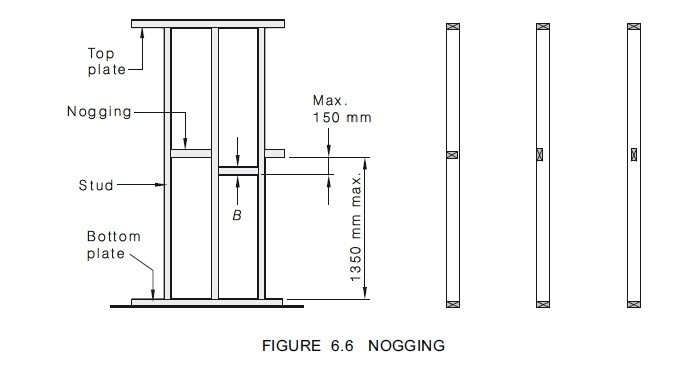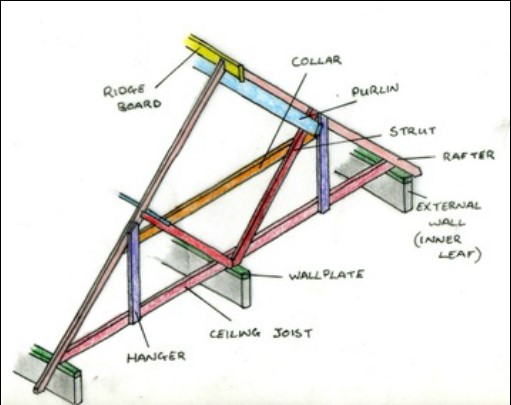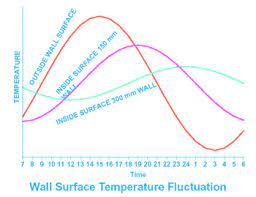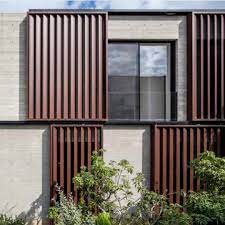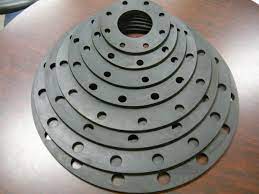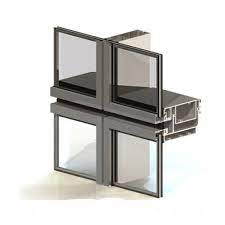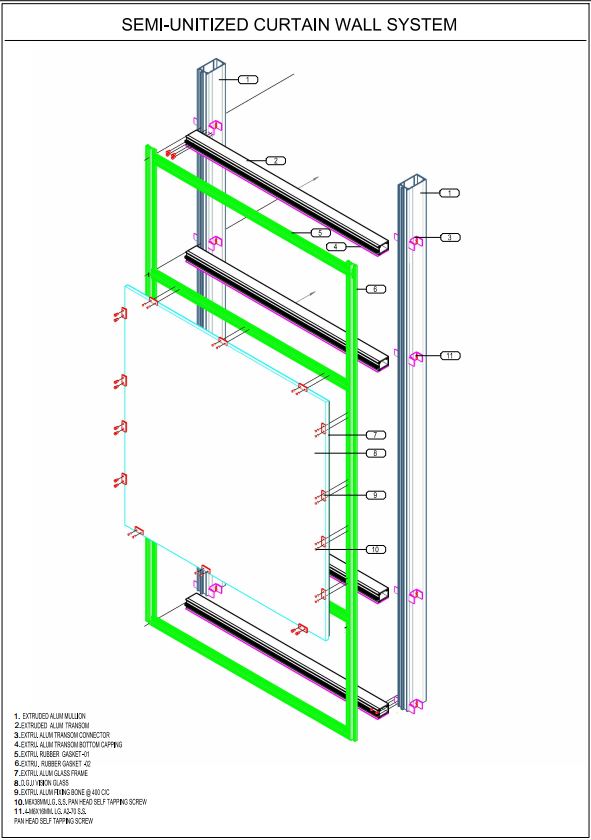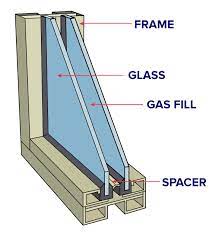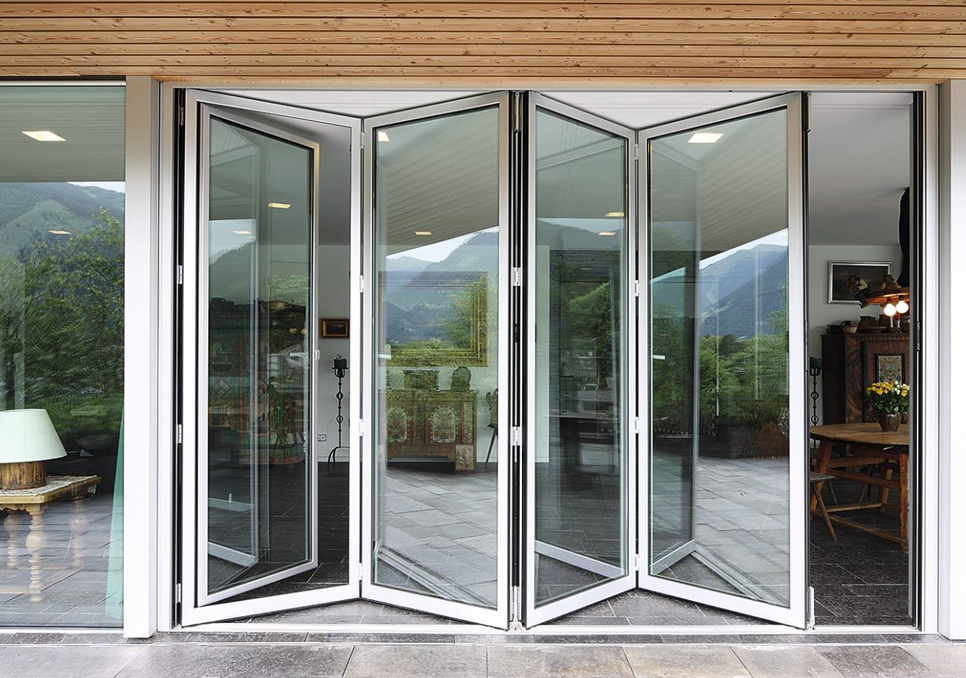Scaffolding
Scaffolding
Scaffolding is a temporary structure which supports the original structure as well as the workmen , they use it as a platform to carry on the construction works. It is simply a temporary platform used to elevate and support workers and materials during the construction, repair, or cleaning of a structure or machine; it consists of one or more planks of convenient size and length, with various methods of support, depending on the form and use.
The key elements of the scaffolding are the standard, ledger and transoms. The standards, also called uprights, are the vertical tubes that transfer the entire weight of the structure to the ground where they rest on a square base plate to spread the load. The base plate has a shank in its centre to hold the tube and is sometimes pinned to a sole board. Ledgers are horizontal tubes which connect between the standards. Transoms rest upon the ledgers at right angles. Main transoms are placed next to the standards, they hold the standards in place and provide support for boards; intermediate transoms are those placed between the main transoms to provide extra support for boards. In Canada this style is referred to as "English". "American" has the transoms attached to the standards and is used less but has certain advantages in some situations.
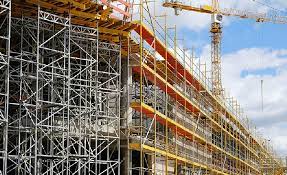
Types of Scaffolding used in Construction:
Single Scaffolding
Single scaffolding is generally used for brick masonry and is also called as brick layer’s scaffolding. Single scaffolding consists of standards, ledgers, putlogs etc., which is parallel to the wall at a distance of about 1.2 m. Distance between the standards is about 2 to 2.5 m.
Double Scaffolding
Double Scaffolding is generally used for stone masonry so; it is also called as mason’s scaffolding. In stone walls, it is hard to make holes in the wall to support putlogs. So, two rows of scaffolding are constructed to make it strong.
Cantilever Scaffolding
This a type of scaffolding in which the standards are supported on series of needles and these needles are taken out through holes in the wall. This is called single frame type scaffolding. In the other type needles are strutted inside the floors through the openings and this is called independent or double frame type scaffolding. This type of scaffolding is often more unsteady than other types, so taking extra precautions might be helpful while constructing it.
Suspended Scaffolding
In suspended scaffolding, the working platform is suspended from roofs with the help of wire ropes or chains etc., it can be raised or lowered to our required level. A suspended scaffold consists of two horizontal putlogs, short timbers that support the flooring of the scaffold, each attached to a drum mechanism. Cables extend from each drum to an outrigger beam attached overhead to the structure frame.
In timber scaffolding, support for the planks is provided by a timber frame fabricated and erected at the site.
Trestle Scaffolding
Trestle supports are used for work on a large area if little or no adjustment of height is required (e.g., for plastering the ceiling of a room). The trestles may be of special design or simply wooden sawhorses of the type used by carpenters. In Trestle scaffolding, the working platform is supported on movable tripods or ladders. It varies in size and is useful for outdoor and indoor purposes. Repair positions, maintenance workers, warehouse workers and painters regularly use trestle scaffolding.
Patented scaffolding
Patented scaffolding benefits from a steel composition and comes equipped with special couplings that lock supports firmly together. The working platform sits on height-adjustable brackets
