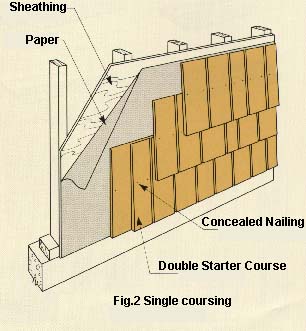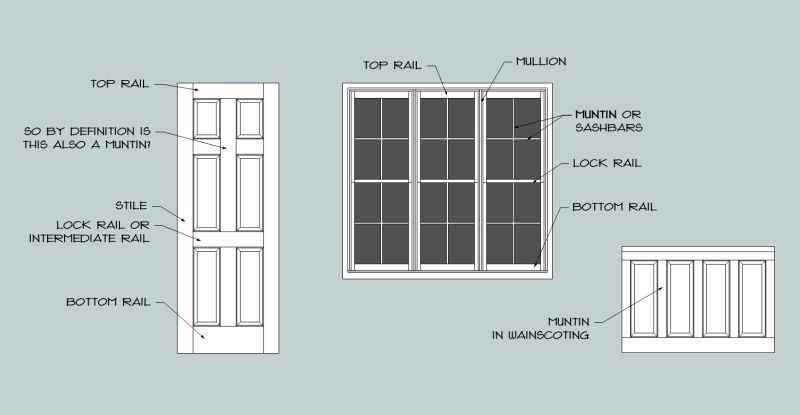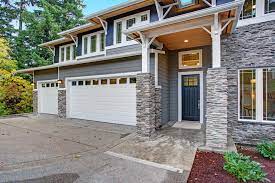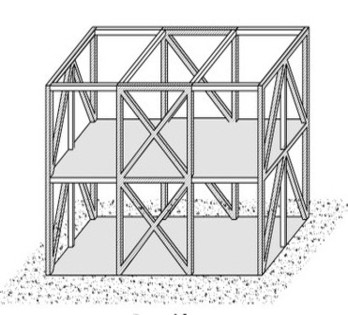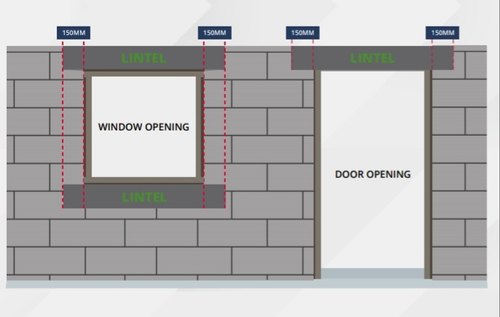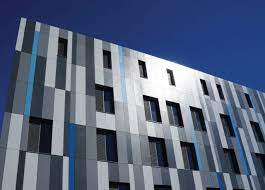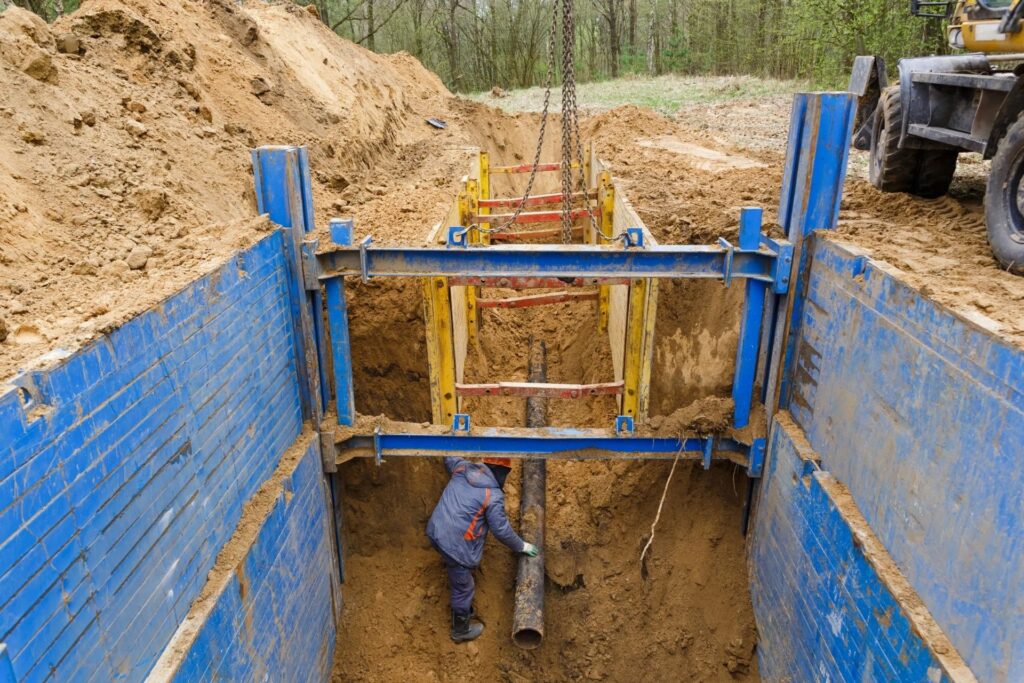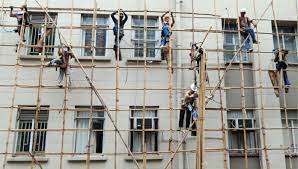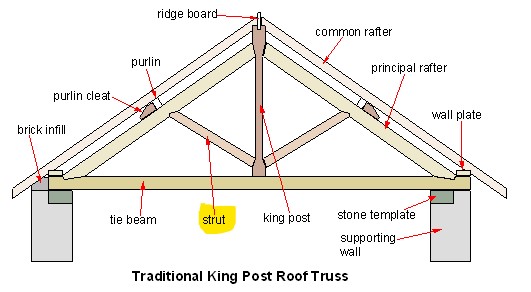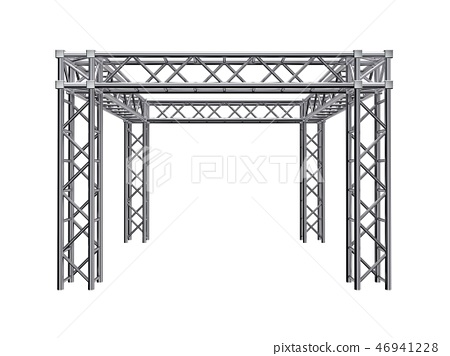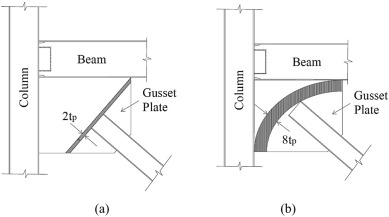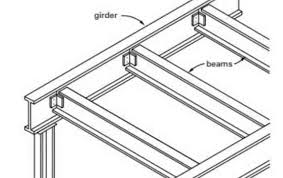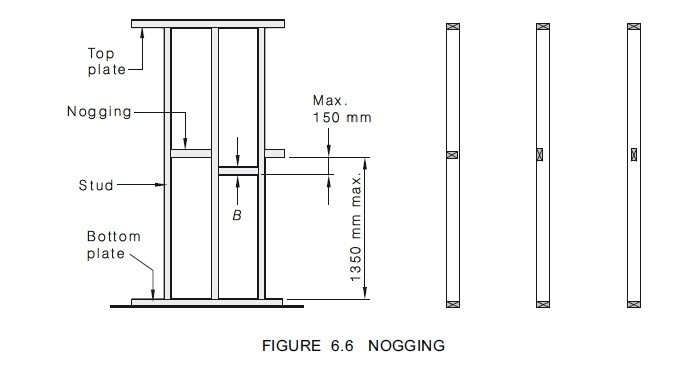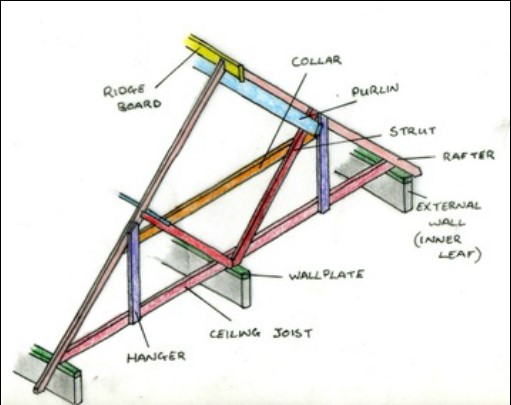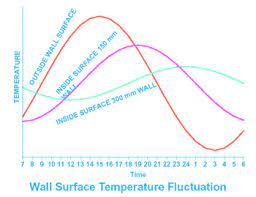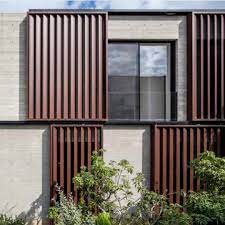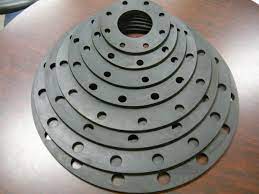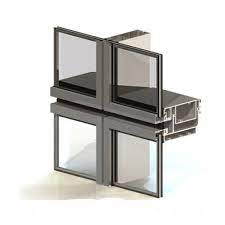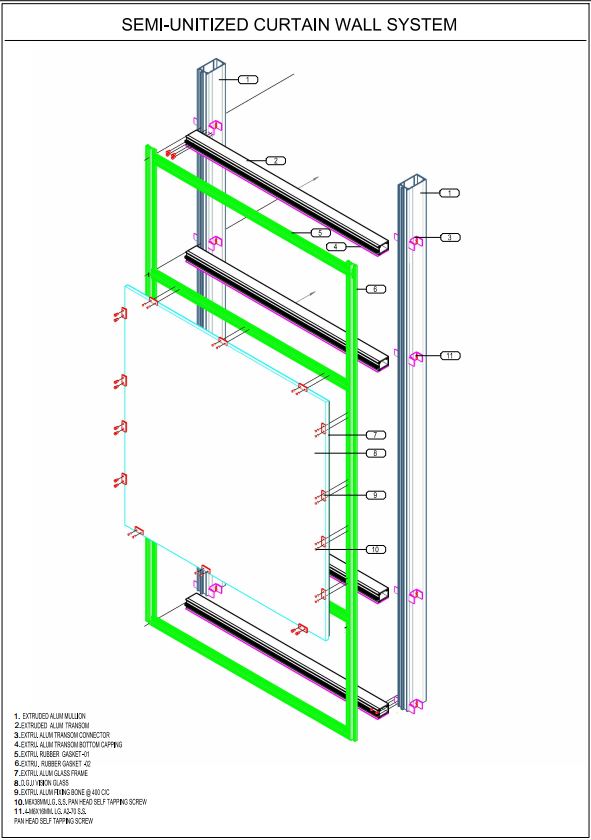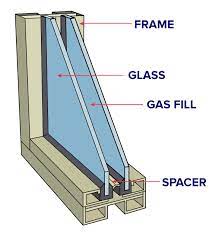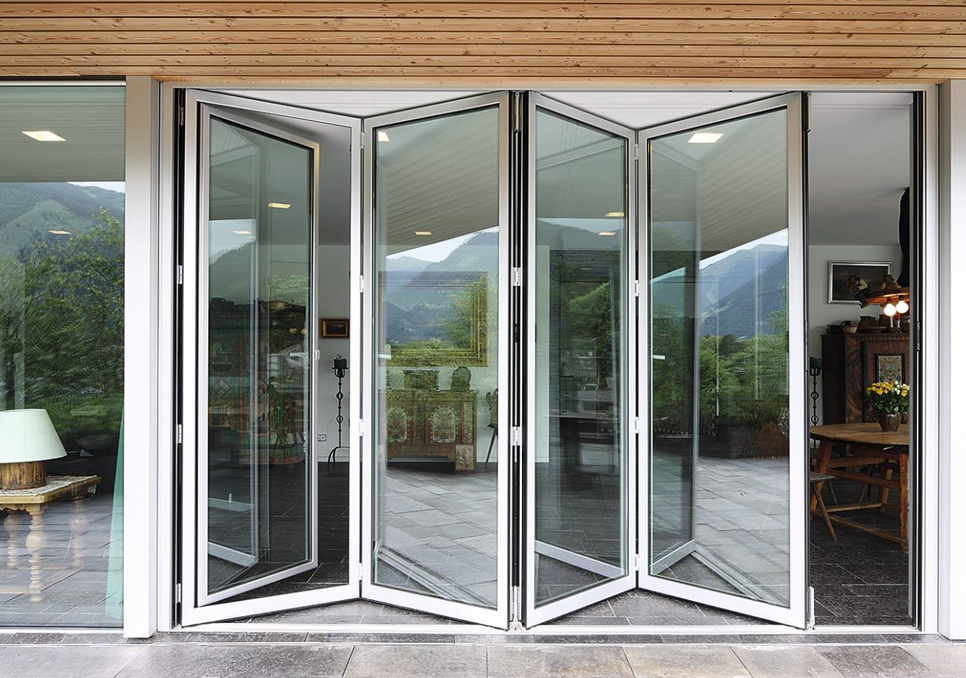Sheathing
Sheathing
Sheathing is a protective or decorative cover of a material, like a sheathing of a sword, a sheathing of a blade, and a sheathing of surgical instruments. In construction and civil engineering, sheathing is the term used for a covering sheet or board and panels that are used to cover the floor, walls, and roofs and ceiling of buildings. The outer sheathing is aimed at providing strength to the structure. It also provides weather resistance to the building. Sheathing may consist of boards and panels of plywood, timber, gypsum, marble, and oriented strand board. The sheathing panels are stuck to the surface with the help of adhesive material or by means of nails.
There are several types of sheathing, each having a specific function based on its application.
Floor sheathing is a structural component of a building which carries the live loads from above to floor joists below. It is a tongue and groove structural panel that is fastened to the floor structure with nails and glue. It is most often installed after a floor frame has been built, and prior to the walls being erected.
Roof sheathing protects the roof from seeping rainwater through the roof. The exterior sheathing of the roof is covered with the sheathing material made up of wooden panels, glazed ceramic tiles, marble, and gypsum, etc. The sole purpose of the external sheathing of the roof is to strengthen the roof and to protect it from water seepage.
Exterior wall sheathing works in conjunction with the building envelope in preventing wind and water from entering. It can be either non-structural or structural sheathing. Also known as insulating sheathing, non-structural sheathing is installed on an exterior wall to provide added insulation, and in some cases it acts as a radiant barrier.
Sheathing in construction can be classified into the following types regarding its material.
• Timber/Lumber Sheathing
• Plywood Sheathing:
• Marble/ Stone Sheathing:
• Glazed Ceramic Tiles:
