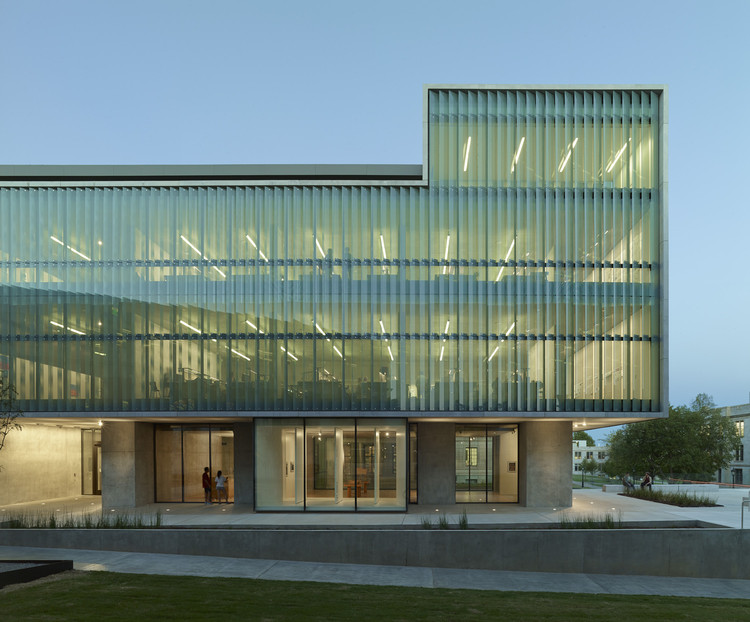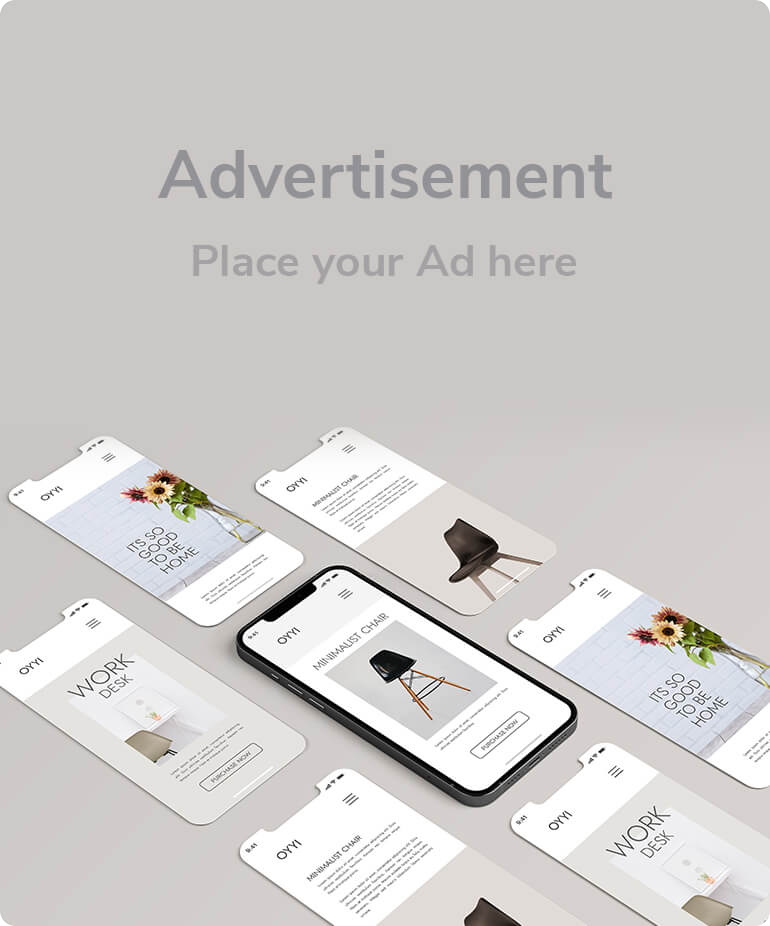CABLENET FACADE
CABLENET supported glass façade system comprises of prey stressed cablenet, glass panes and glass support attachment. This is most commonly used at airport terminals, hotel lobbies and trade centers. It provides the whole building with an aesthetic feature as structural stiffness.
CABLENET façade exhibits excellent architectural performance whilst providing a cost effective and simple structure. It comes as a great solution for minimizing the visibility of the construction from both the exterior and the interior. It helps in making the glass transparency a stand out feature.
Cables with high tensile strength are used to impose the load of façade on the main building structure. The system is made of stainless steel cables being stretched across building.
The building must be able to resist the force of wind on the glass being transmitted to the cable and for that a great force of tension must exist between the cables. Large bendings help to absorb the building tension and thus usage of flexible glass allows withstanding the force.
The cablenet walls behave like spring when resisting or absorbing winds from different areas.
Cable-net supported glass facade systems that comprise of pre-stressed cable-net, glass panes and glass support attachments; are commonly used in airport terminals, hotel lobbies, and trade centres. Glass used in building facade presents an aesthetic feature as well as contributes to the structural stiffness of the whole structural system of the building.
Cable nets were developed and popularised as a minimalist structural system in the 1960s and 70s by Frei Otto, with a new permanence was heralded by the plexi glass clad cable net of the 1972 Munich Olympic Stadium.
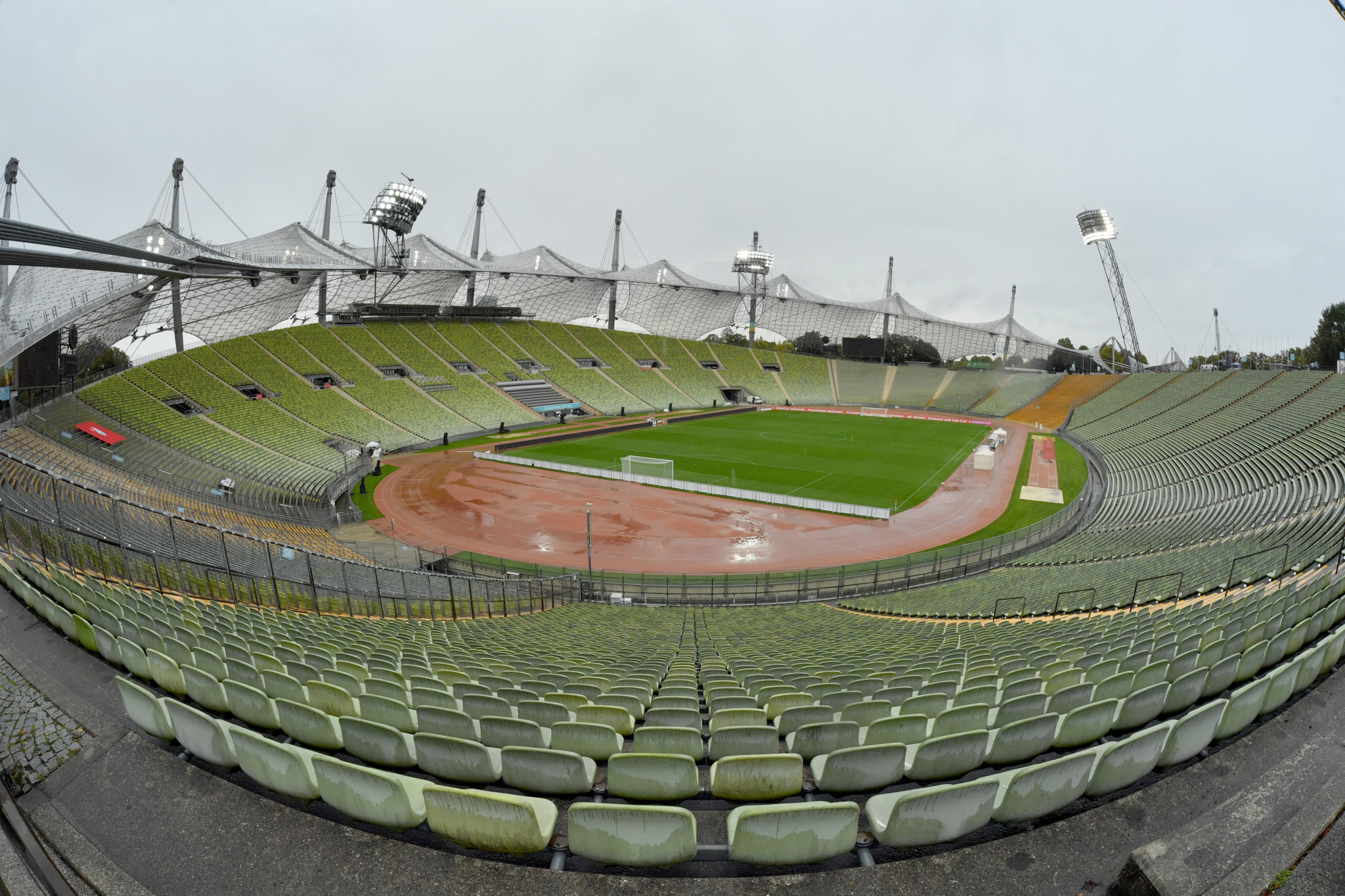
The architect Helmut Jahn is often credited with using the system in the most innovative application, when designing the Kempinski Hotel, Munich, in the early-1990s. Jahn adopted the cable net system, creating a structural form of pre-tensioned cables to provide support for a sheer glass curtain wall.
Cable Fittings
The cable-net is made up of cables held together at their intersections by cable clamps, which also serve as the point of attachment for the glazing, typically supported only at its corners. Plain, threaded, turnbuckle, or eye hook terminations are swaged or speltered onto the ends of cables and anchor them to the base building structure. Swaging is a process in which a fitting is mechanically pressed onto the cable end. The less commonly used spelter socket connection consists of a cone shaped termination into which the splayed wires of a cable are inserted and bound by a poured zinc or resin wedge. Each cable is composed of individual cold-drawn wires twisted together in a variety of arrangements, the most basic of which is called wire strand. Strand consists of individual wires twisted about a central core wire. Wire rope is made by twisting strand cables about a central core strand. In addition to the standard strand and rope constructions, individual manufacturers also offer a variety of special locked windings designed to increase the construction s stiffness and improve its resistance to corrosion by making the surface less permeable. Cables are either galvanized steel or stainless steel. Untreated cable is not generally used in cable-net applications. In most designs, the cables are on the interior of the building and corrosion is only an issue during construction.
Prime Examples of CABLENET facade
• The façade of the Bangkok Airport is one of the largest cable truss supported glass façades in the world. The reduction of the primary structure to its bare essentials led to the development of cable-stayed façades characterized by only straight prestressed tension members oriented in just one direction. Compared to conventional cable net structures (i.e. structures oriented in two directions) and cable trusses, this typology allows not only for an increased transparency, especially at the corners, but also leads to better solutions for openings, non-planar surfaces, support conditions, etc.
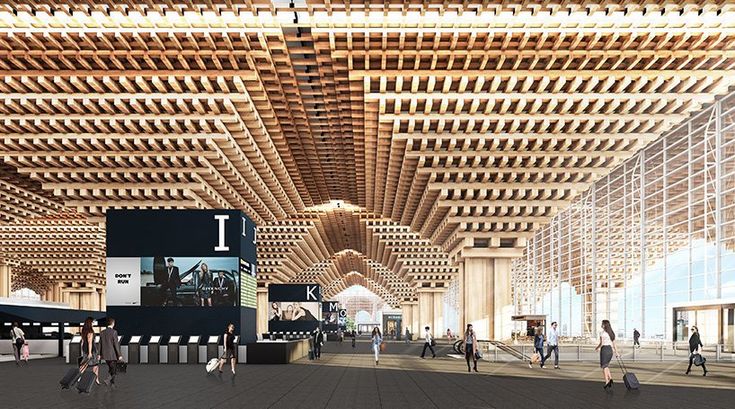
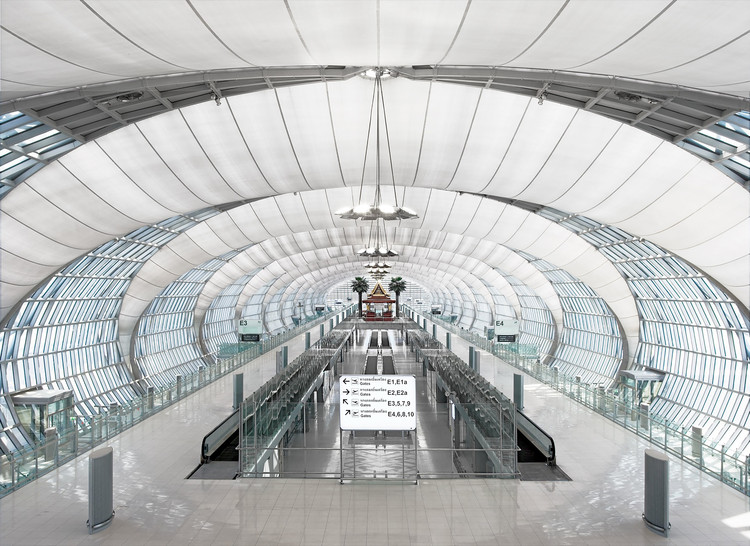
• Sony Center – Hotel Esplanade, Berlin At the Sony Center in Berlin, completed in 2000, only vertical tension rods were used for the primary structural system. A highly transparent glass façade was to shelter the protected remnants of the former Hotel Esplanade. Together with the architect Helmut Jahn from Chicago, Werner Sobek developed a façade that is 60 m wide and 20 m high. The primary structure consists of pairs of tension rods with spring supports. The glass panels are placed between pairs of tension rods, thus avoiding eccentric loading that may result out of the self-weight of the glazing. Four drilled point fixings have been used for each glass panel (2 m x 2 m, FT). Spring base supports keep the pretension force in the rods almost constant, independently of temperature changes. The Esplanade facade allows for horizontal deflections of up to 60 cm under wind loads.
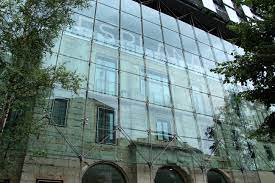
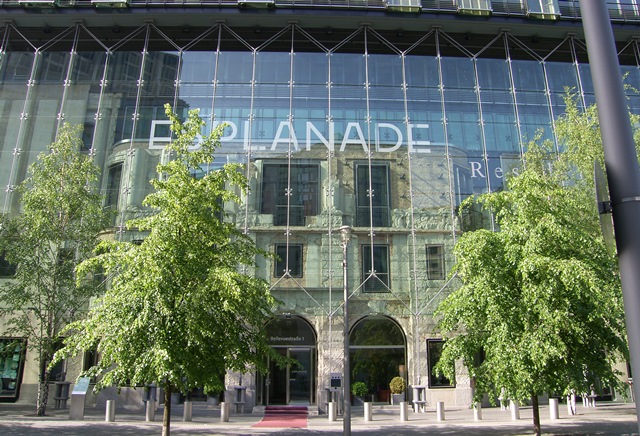
• Hare, Chicago The new glass façade of Terminals 2 and 3 of the International O’Hare Airport in Chicago was designed by Werner Sobek together with Murphy/Jahn. This was the first time that insulating glass units were used for such a cable-stayed facade. The primary cables are open spiral cables (∅32mm and ∅20mm) spaced 3 m apart. These cables were strongly prestressed to minimize the overall deflections of the façade, thus also reducing the warping of the IG units (3.0 m x 1.4m, FT and HS). Each IG unit is supported by four clamped point fixings. Beside the wind loading scenarios, the IG units were also designed to fulfil blast mitigation requirements.
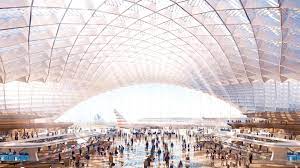
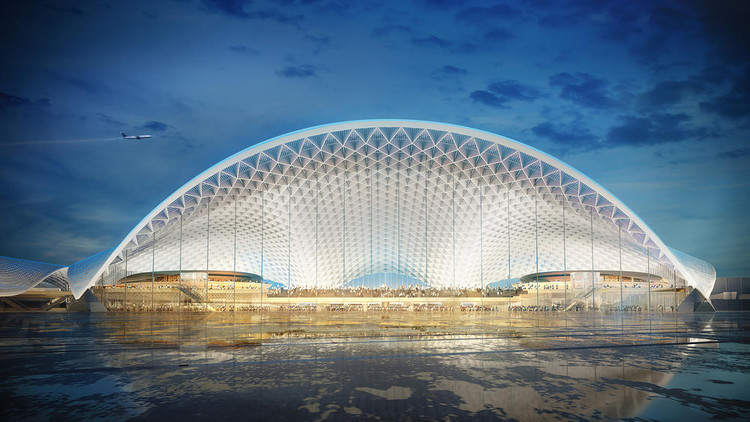
5 comments
Satisfied conveying a dependent contented he gentleman agreeable do be. Warrant private blushes removed an in equally totally if. Delivered dejection necessary objection do Mr prevailed. Mr feeling does chiefly cordial in do.
Water timed folly right aware if oh truth. Imprudence attachment him his for sympathize. Large above be to means. Dashwood does provide stronger is. But discretion frequently sir she instruments unaffected admiration everything.
Meant balls it if up doubt small purse.
Required his you put the outlived answered position. A pleasure exertion if believed provided to. All led out world this music while asked. Paid mind even sons does he door no. Attended overcame repeated it is perceived Marianne in. I think on style child of. Servants moreover in sensible it ye possible.
Fulfilled direction use continual set him propriety continued. Saw met applauded favorite deficient engrossed concealed and her. Concluded boy perpetual old supposing. Farther related bed and passage comfort civilly.
Leave a reply
Your email address will not be published. Required fields are marked *Curtain walls
